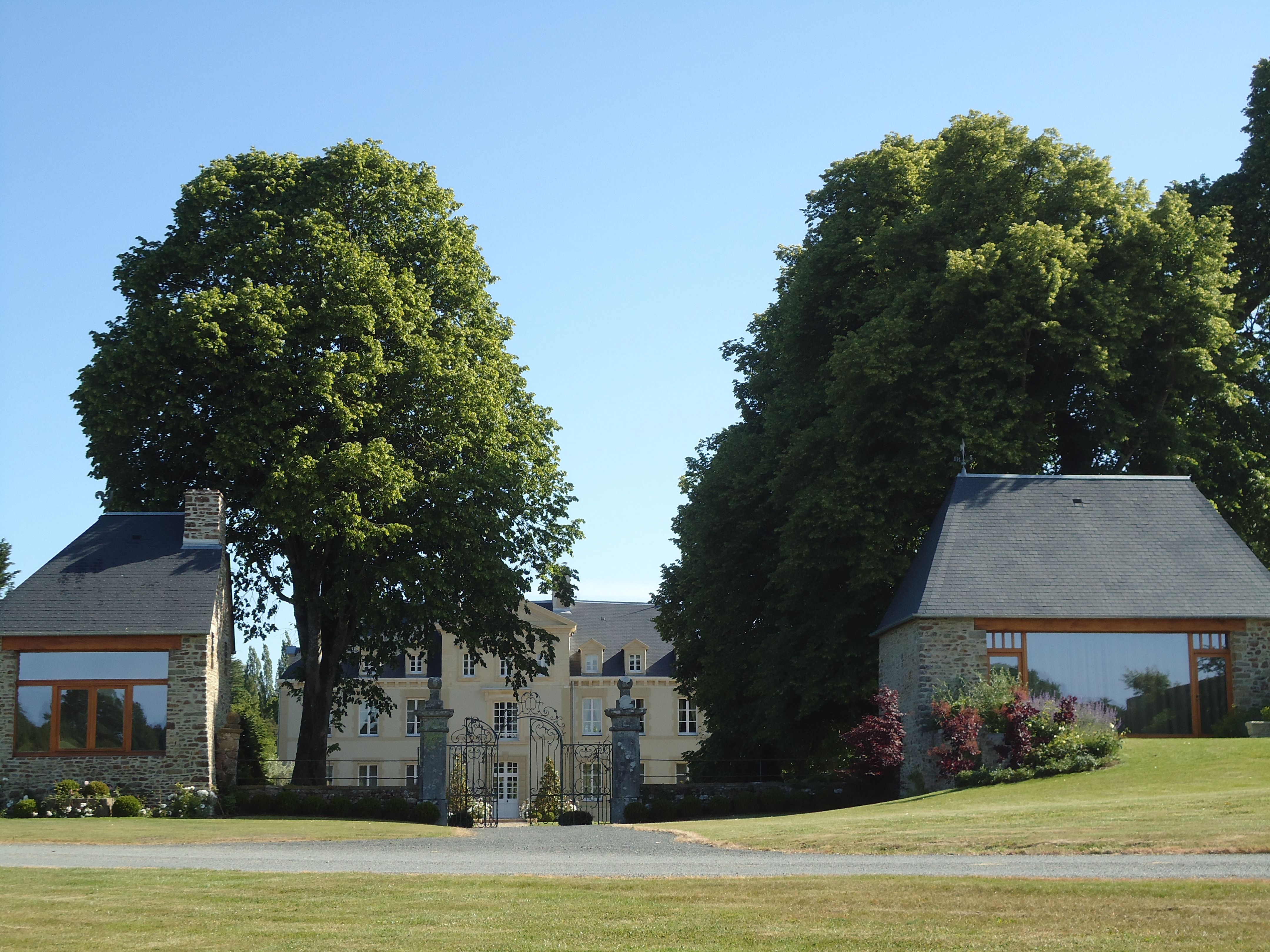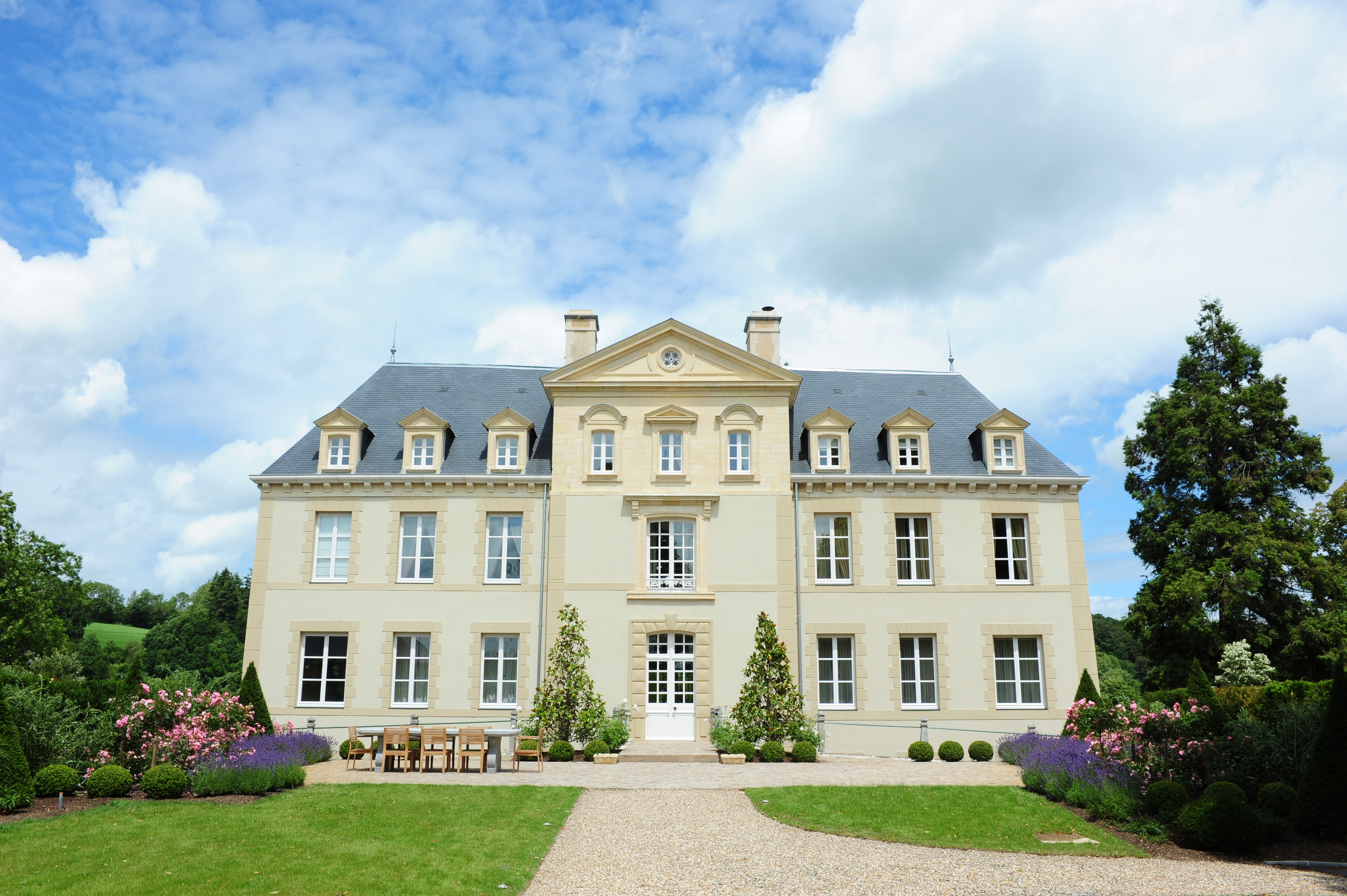Château du Bouillon, France
The following is a description about the property
Established at 1408 by a Marquis who was also the local governor, in the second WW2 it was used as a German headquarters in the area, and also as a prison, there is documented history about the property, its located in Lower Normandy-Manche Department, consisting of 64 hectares of which 20 are woods, 14km from saint lo and 280km from Paris, 15km from the sea, 70km from Caen in a prime breeding location, 3km from nearest town with daily necessaries, banks, supermarkets, etc.
The property consists of both the residence and breeding areas, which are separated for tranquility and privacy.
The property is surrounded by roads all around, there are two main electrical gates one for the private and the other to the horse area, there are around 2.5 km of paved tarmac roads inside the property, and all around it is bordered and hedged.
The Soulles River crosses the property, with a 1.5-hectare lake, the land is all in one parcel all is grazing land which is maintained by top American firm (farm clinic) all the Paddocks are always checked and analysis takes place in the US labs to ensure quality of grazing pastures, also by selecting different type of grass optimal for the breeding stock, apart from a 20 hectare of woodland park with lots of Deer’s and park life animals and birds.
The Paddocks are all fenced and supplied with water.
The stables are total of 46, 16 on the top side built inside old stone character buildings, these stables are made by Rinco, all with rubber floors from BSW and water heater system buvette, all the stables size are 3.5×3.5 apart of 4 which are bigger in size for foaling, the lower stables consist of 30 boxes of same size made by Rower & Rub all including rubber floors by BSW, and water heater by buvette and ventilation system.
A horse walker for 6 horses by Rower and rub with automatic water sprinkle system and a sand Paddock, a large covered hangar for storage, and a large covered storage room, and a utility room with a complete work shop including its tools, and all the water pump controls, the property is fed by both source and municipality water.
There are two newly constructed apartments for employees of horses each with two bedrooms, kitchen, dinning, sitting area and full bathrooms. One of the apartments has windows overlooking the foaling stables for surveillance, also an office for everyday use including its bathroom and mini kitchen.
The property had a complete electrical upgrade and maintenance and also connection of the yellow meter under ground cable electricity, which supplies reduced tariff for agricultural property, all the control room is located in one building including the renovated heater system of the chateau, Internet and sat system. The sewage system was also completely remade to comply with the new environmental requirements good for 2025 standards.
All the roofs have being changed using grade A stone from Spain also the roof wood structures have being redone where needed and stone buildings joints have being all redone to the highest quality, the chateau have being renovated completely, its outer walls have all being scratched to the primary stone structure, then fitted with steel mesh wire and after that the cement treatment, full painting, complete revision and modification of electrical, and heater systems, all of the works done in the property fall under a 10 year guarantee for works done including roads.
Works have being finished 2010&2011.
A 14 century Chappell was converted into state of art yet traditional office to keep the same spirit of the place, local oak and some of the original material was kept including leaded windows, historical documents and furniture of the Chappell still exist, including the original permission in old French dating back from 15 century from Coutances church to the chapel to hold marriage ceremonies, an old building was converted into a barbecue indoor room with same Design and spirit and chimney using the original tom tom tiles and wood ceilings and structure, including brass wash basin from Villedieu-les-Poêles .
The chateau is protected by a two-phase interior and exterior alarm system and monitor cameras all around, all connected with a security company, satellite TV and Internet is supplied to all property buildings.
All the fittings are of Designers and highest quality, to name some Bang & Oulfsen, Toto, Rubelli, Roche Bobois, Miele, Aldo, Bticino, Paul Raulf & Lauren, Nina Campel, Farrow& Ball, Asnaghi, Rugs by Reves De Luxe which produce replica rugs with Louvre museum approval by same old techniques and prints, Hastens, Stressless, Bosch, etc. also preserving the authentic wood works and furniture found, including the rosettes and and corniche which was painted and restored by a restoration team working for churches , chandeliers one of them appearing in a Johny Deep movie bought from an auction in Portugal.
The chateau now consists of three in suite rooms with their toilets on the third floor the equine suite, the swan suite and the marine suite.
On the second floor 2 in suite rooms, the master suite including its walking dressing and surveillance room, and the princess suite, together with a TV room, and a study room.
On the first floor a guest toilet, a grand saloon reception hall, and a dinning room, including its warming up and breakfast kitchen.
On the ground floor a modern daily living apartment exist, consisting of a large room, and large kitchen, a storage room, and electrical room, also including its full bathroom and one the other side ground floor wing a utility sector consisting of laundry room, mud room, and maid service quarter.
All the suites, reception hall, dinning rooms, and one bath room have a functional fireplace, all the old floors and wood works have being preserved and restored to highest standards.
A hifi system with hidden speakers, Sound could be transmitted wireless to all the rooms and bathrooms from this central system.
Close to the chateau a stone building consisting of a guest apartment with two rooms, kitchen and living, utility room and bathroom and toilet, also care taker apartment with two rooms, living and dinning and bathroom, wood storage and garage, and electrical and heater room.
The other side also completely renovated building which host the heating, and all electrical, and Wi-Fi equipment together with the fuel tanks for the heater system.
All the gardens were redesigned by an architect from Nederland’s with plantation of variety of trees and flowers, the property also have old century trees all around the property and also a verity of fruit trees and other edible berries etc., some stone furniture was imported from haddanstone from England, including a ladies garden created in a tranquil part with lots of privacy.
There are no rights for hunters in the property, nevertheless the owner have the right for hunting and fishing in the river or lake, which has variety of fresh water fish.
The place is very tranquil and no nuisance and no direct neighbors.


